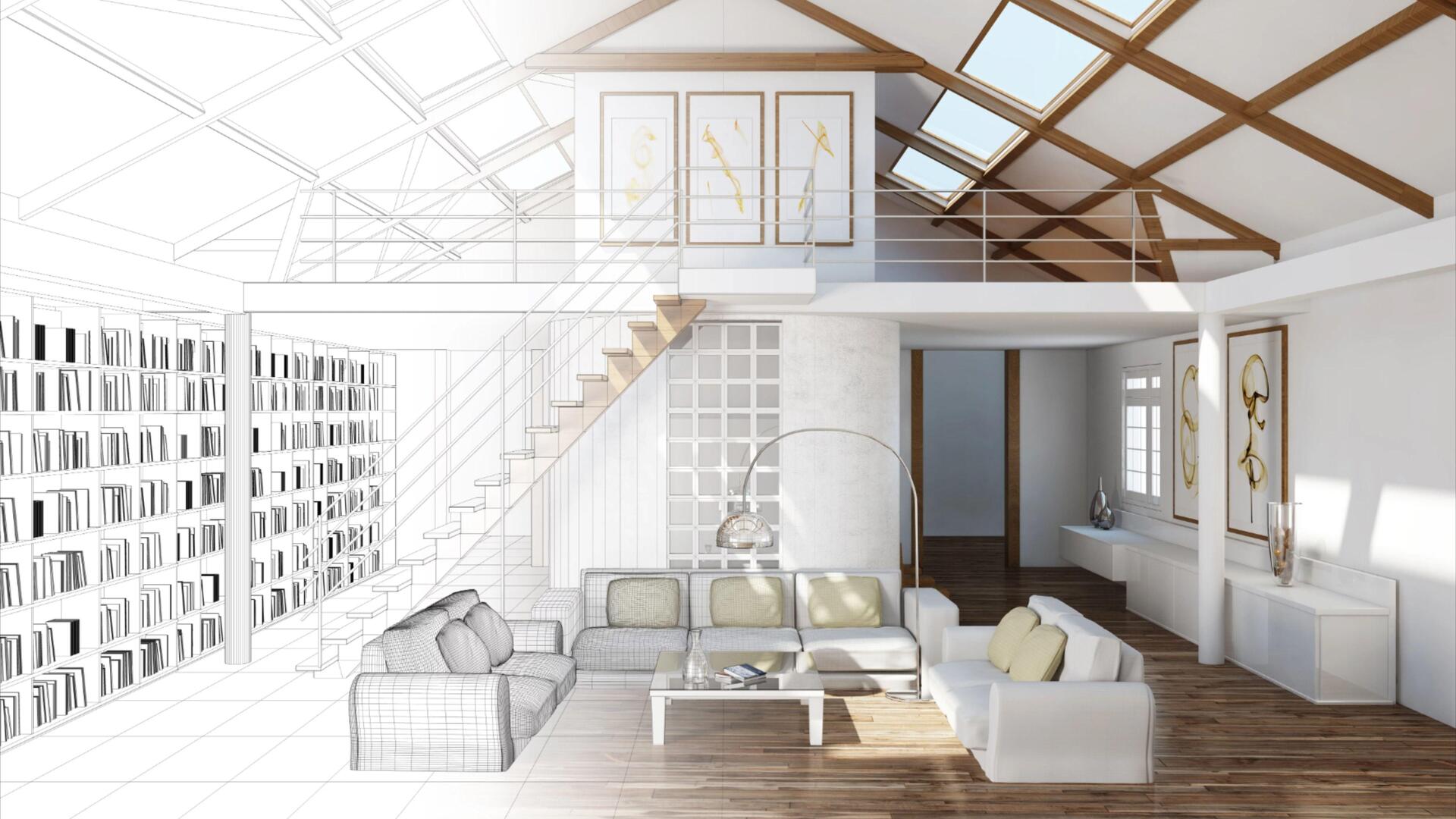Our 3D Interior Design Visualization Service
Our 3D Interior Design Visualization service provides highly realistic, immersive virtual representations of interior spaces. This solution from Larivonajv is invaluable for architects, interior designers, and property developers who need to present design concepts with exceptional clarity. It is primarily applied at the planning and conceptualization stages of residential and commercial projects, enabling stakeholders to fully experience and refine designs before any physical work commences.
Solving Business Challenges and Delivering Results
This service addresses critical challenges such as misinterpretation of 2D plans, potential costly design revisions post-construction, and difficulties in conveying complex aesthetic visions. It facilitates a deeper understanding between designers and clients, leading to quicker approvals and significantly mitigating the risk of expensive changes during the execution phase. The outcome is greater client satisfaction and more efficient project progression.
Key Application Areas
Our visualization capabilities are highly effective across diverse sectors, including high-end residential properties, commercial offices, hospitality venues, and retail spaces. It is particularly impactful for showcasing custom furniture layouts, material selections, lighting schemes, and spatial arrangements. This service proves most beneficial in scenarios requiring strong client engagement, precise design validation, and compelling marketing presentations for new developments or extensive renovations.
Distinctive Features and Advantages
-
Unrivaled Photorealism: We deliver visualizations with exceptional detail and accuracy, ensuring every texture, reflection, and shadow contributes to a lifelike representation of the future space. This elevates client understanding.
-
Interactive Spatial Exploration: Clients can virtually navigate through proposed designs, offering an immersive experience that static images cannot provide. This fosters a deeper connection with the vision.
-
Precise Material and Lighting Simulation: Our models accurately depict how different materials interact with various lighting conditions, allowing for informed decisions on finishes and ambient atmosphere.
-
Efficient Design Iteration: The digital nature of our service enables rapid modifications and updates to designs, significantly accelerating the feedback loop and streamlining the revision process.
Service Implementation Process
The implementation of our visualization service follows a structured multi-stage process. It begins with comprehensive data collection, including architectural plans, material specifications, and client preferences. This is followed by 3D modeling of the space and its elements using advanced software. The next stage involves applying textures, setting up lighting, and rendering high-resolution images or animations. Finally, post-production refines the visuals for optimal presentation quality. Larivonajv utilizes leading industry tools for precision.
Underlying Technologies and Methodologies
Our visualization solutions are built upon cutting-edge rendering technologies, including advanced ray tracing and physically based rendering (PBR) algorithms, ensuring unparalleled realism. We adhere to industry standards for CAD and BIM compatibility, facilitating seamless integration with existing project data. Our methodology emphasizes an iterative approach, allowing for flexible design adjustments and continuous client feedback throughout the visualization process, optimizing outcomes.
Expected Outcomes and Benefits
Clients engaging with our 3D interior design visualization service can anticipate several significant outcomes. These include substantially faster design approvals, a dramatic reduction in costly revisions during construction, and an overall enhancement in design quality. The ability to foresee and resolve potential issues virtually contributes to greater project stability and predictability. Ultimately, this service empowers businesses to present their visions with unmatched clarity, creating a strong competitive advantage.
Ensuring Quality, Security, and Control
Quality, security, and control are paramount at every stage of our service delivery. Our team comprises highly skilled 3D artists and technical specialists who follow stringent internal guidelines. Each visualization undergoes rigorous multi-point quality assurance checks before client delivery. We employ secure data handling protocols and robust version control systems to protect project information and ensure consistency, providing clients with complete confidence in our work.
Seamless Integration into Existing Workflows
Our 3D Interior Design Visualization service is designed for seamless integration into existing architectural and design workflows. We work with common file formats and can adapt to various project management systems. By providing high-quality visual assets at key decision points, we enhance current processes without causing disruption. This allows design teams to leverage our expertise to augment their presentations and validate concepts efficiently.
Conclusion: A Catalyst for Business Growth
In conclusion, Larivonajv's immersive 3D Interior Design Visualization service is a strategic asset for sustained business growth and resilience. By enabling unparalleled clarity and engagement in design communication, it fosters stronger client relationships, minimizes risks, and accelerates project timelines. This innovation positions businesses at the forefront of their industry, driving efficiency and ensuring lasting success.

